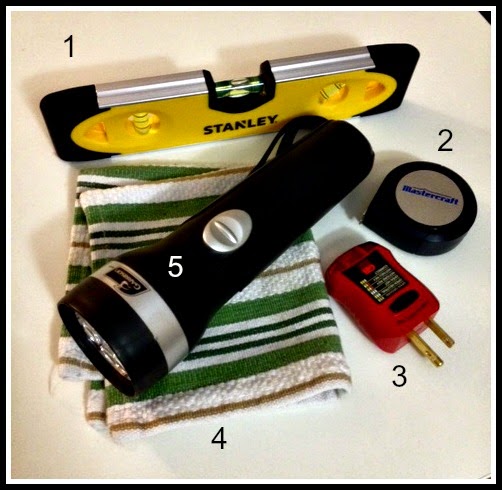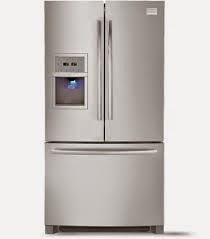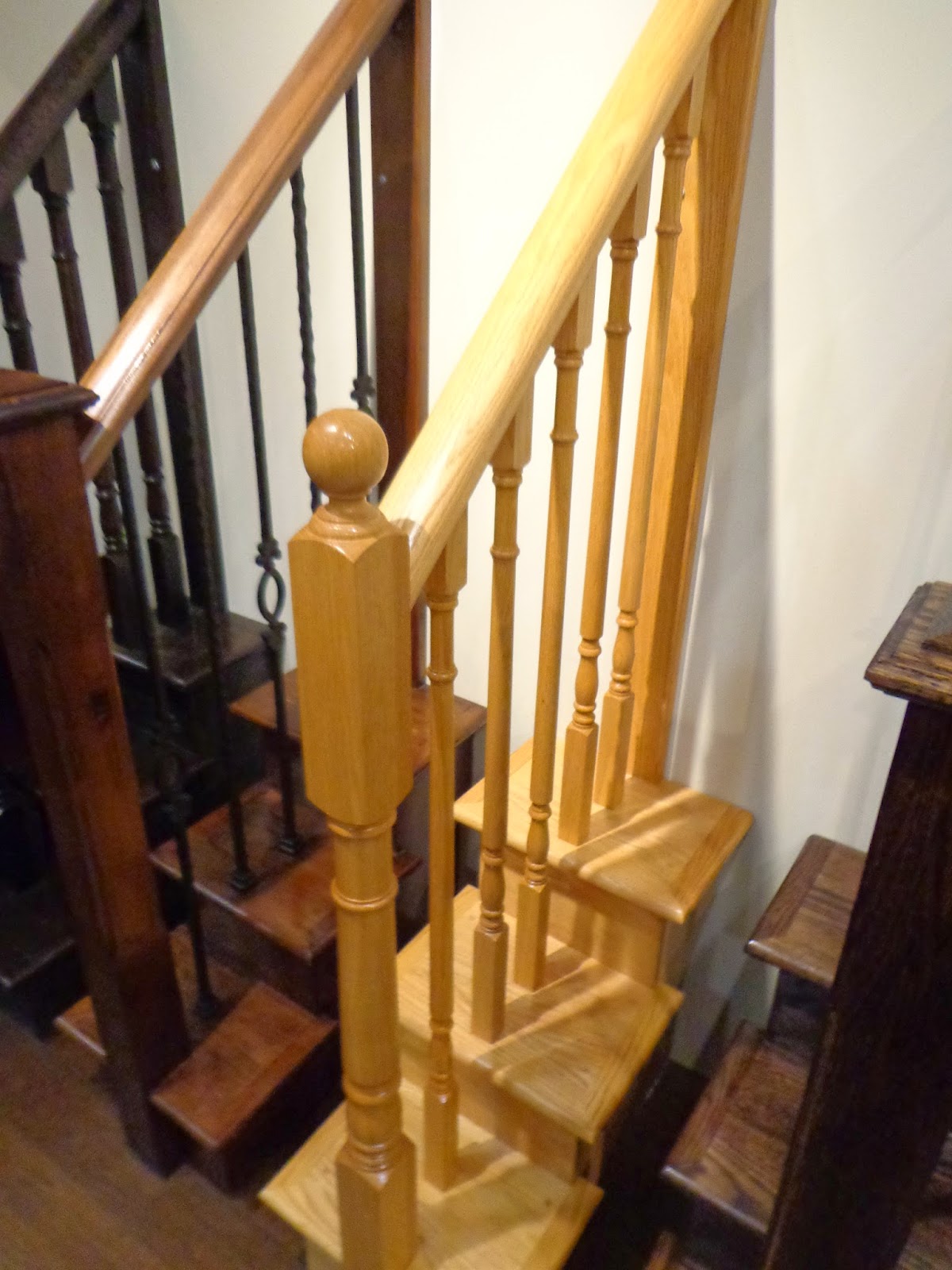As you can imagine, we were super excited and a little concerned at the same time. I mean, we didn't want to miss anything, and that was the first time we had the chance to check if the choices we made looked good.
We looked online for tips and checklists,... after some reading we got some tools and came up with our own check list.
Here are the "tools" we used and considered really important:
1 - Level: this tool is important to make sure your countertops, shelves, columns and floors are ok. We bought our level at Canadian Tire and paid $7.99 for it (on sale).
2 - Measuring tape: it is a good tool to ensure that the openings for the appliances were in accordance to what was requested in our appointment.
3 - Receptacle tester: we considered it the MOST important tool for a PDI . It is user friendly and shows, through the lights, if the electrical is correct. With this tool, you can simulate an overloading of the circuit and tripping the GFCI. We also bought ours at Canadian Tire and paid $7.55 for it (on sale)
4 - Cloth: yes, a cloth! It is not rare for the builder to say "it is just a matter of cleaning",... so you have the cloth to clean it at the moment of the inspection. If it is not removable with a cloth, it is probably some stain or damage.
5 - Flashlight: we weren't allowed to use ours, however, if there is a dark place/room it comes in handy.
During the inspection, look for defects such as cracks, dents and scratches on flooring (hardwood and tiles), baseboard, walls, windows and cabinets. Also, flush all toilets and turn on water taps (shower and faucets) to check hot/cold water. Fully open and close (lock) all doors.
We tried all outlets with our receptacle tester. According to it, everything was alright.
Technically, this is the first time you will be seeing your house with all your choices and it is really easy to get carried away by your emotions, so my advise is: Focus!!!! Be an inspector,... look for all flaws like there would be no tomorrow (that sounds a little dramatic, I know!)
We decided to print some pics with our choices (the same ones I posted here) and, at the end of the day, they were pretty helpful because the builder made a mistake with the tiles in the powder room. When I realized the tiles were not the ones we have selected (upgrade), I started shaking,....
It was assured to us that it will be fixed by closing.
There were other 2 minor issues (scratches on cabinets and windows), all the others were "cosmetic". They were spotted and flagged with Frogtape (a green tape) for future fixing/cleaning.
It took us 3 hours to go through the inspection of the whole house as well as understand how the mechanics of the house work. The representative of the builder was really nice and answer to all our question. We never felt rushed at all.
If you want, I can share our PDI checklist,...
Here is a sneak pic of our inspection:
 |
| Master Bedroom |
 |
| Foyer |
 |
| Powder room - with wrong tiles |















































